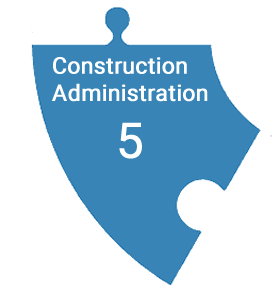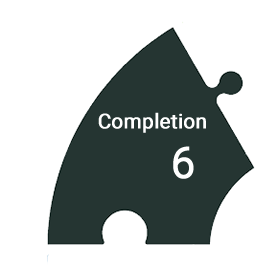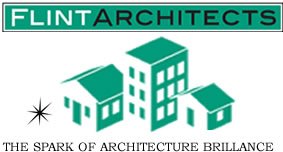
The "Process"
Flint Architects, a full service architectural design firm, specializing in Residential: Additions & Renovations, Commercial: Additions & Renovations, and Custom builds. We will lead you through the addition, renovation, and custom process of design development, construction documents, bidding, Municipal permit approval and construction administration.
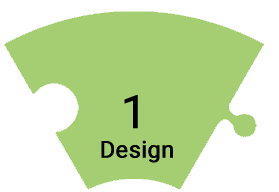
The Design Development Phase. Flint Architects will provide a conceptual drawing to meet the Clients needs such as circulation flow, front curb appeal and budget. We have the ability to show the design in 3D Revit program which makes it easier for the Client to visualize. A Plat of Survey is required to meet the Municipality setbacks and lot coverage requirements. At the final design, Flint Architects can provide a ball park cost estimate to make sure the Clients budget is met.
The Construction Document Phase. Flint Architects will provide detailed construction documents which includes site plan, floor plans, elevations, door and frame schedules, sections, mechanical, plumbing, and electrical drawings. Construction documents are submitted to the Municipality for permit and issued to multiple contractors for pricing.

The Bidding Phase. Flint Architects will respond to questions in detail. We will review the bids and make sure everything is included in each proposal. We will have an in-person meeting with the lowest responsible contractor and then make a recommendation to the Client.
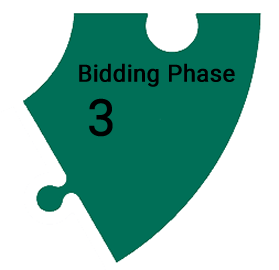
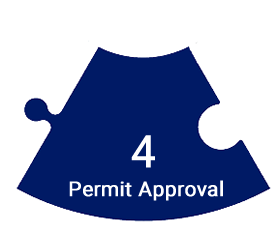
The Municipal Permit Approval Phase. Flint Architects will respond to their comments. We will follow up with the Municipality in regards to the permit status and contractor’s required information to keep the project on schedule.
The Construction Administration Phase. Flint Architects will provide period observation of the construction to make sure the contractor is constructing the building per the drawings and specifications. We will answer contractor questions and make sure the Client is aware of the project status and schedule.
