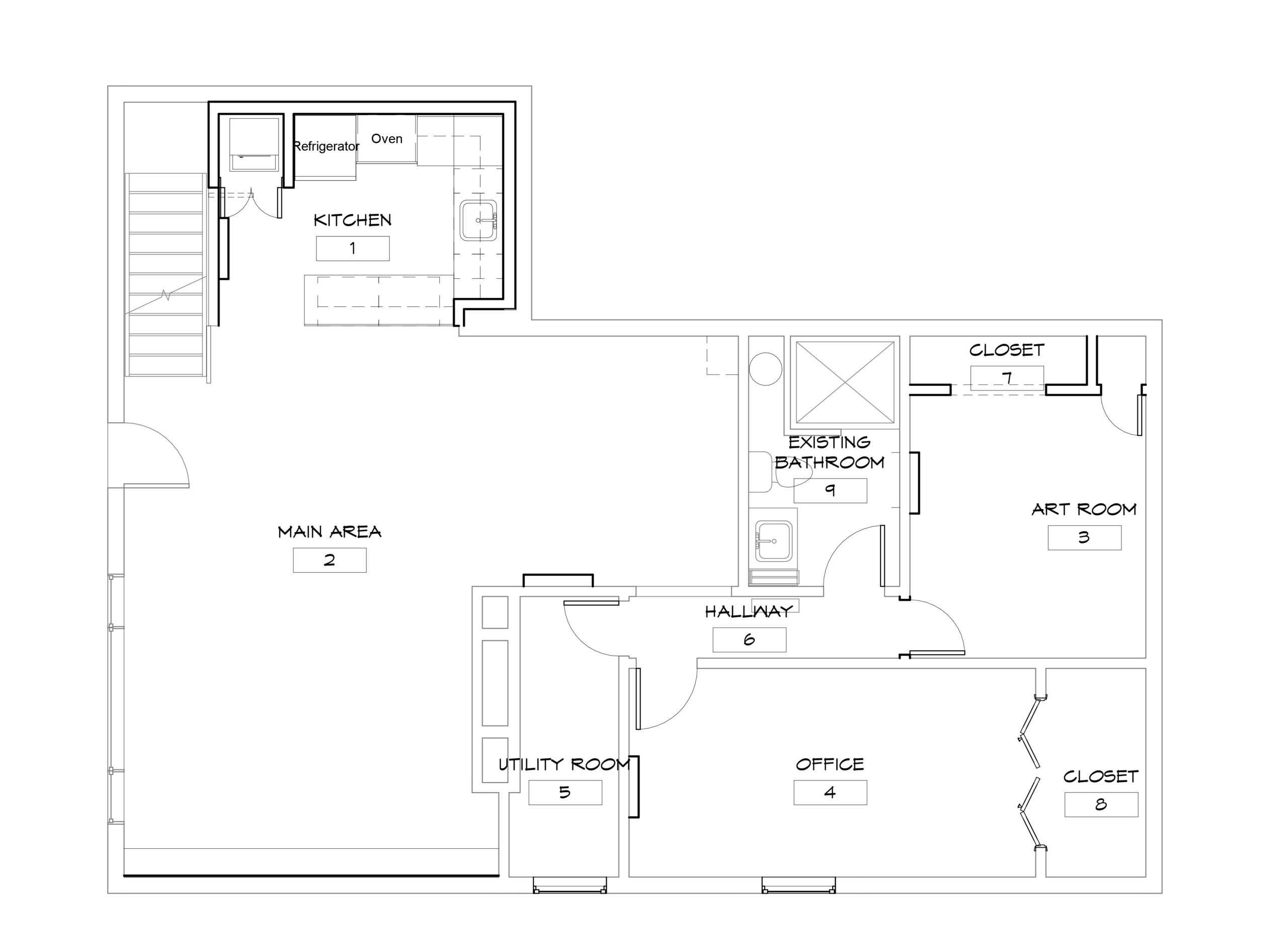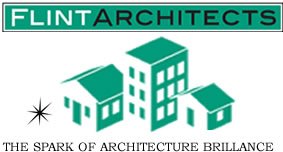When you're ready to build your dream home, it's important to work with an experienced architect who can help you navigate the design process and ensure your home meets all the necessary requirements. At Flint Architects, we specialize in creating custom homes that are both beautiful and functional. We can provide you with a conceptual drawing that takes into account your specific needs, such as circulation flow, front curb appeal, and budget. We also use the latest 3D Revit technology to bring your vision to life, so you can see exactly how your home will look and feel before construction even begins. Plus, we'll make sure your home meets all the municipality requirements, so you can rest assured knowing your home is up to code. Contact us today to get started on your custom home design.

What's needed by the municipality.
When it comes to designing a new building, there are a few things that need to be taken into account in order to make sure the project meets all the requirements of the municipality. The most important thing is to make sure that the design complies with all the setback and lot coverage requirements. In addition, a plat of survey will also be required in order to get an accurate picture of the property boundaries. Once all of this information has been gathered, Flint Architects can provide a conceptual drawing that takes into account all of these factors and provides a design that meets the needs of the client.
Design Elements
Most architects will approach a new project by considering the three key design elements: circulation, frontage and budget. Circulation refers to the flow of traffic and movement around the site, frontage is the façade or street-facing side of the building, and budget encompasses all costs associated with the project.
In order to create a successful design, it is important to understand how these three elements interact with each other. For example, a building with a large frontage may need a higher budget to accommodate the extra materials required. Similarly, a complex circulation pattern may require more careful planning in order to avoid congestion.
By taking these three elements into account from the start of the design process, architects can create concepts that are both aesthetically pleasing and practical. 3D rendering software such as Revit can be used to visualise how the final design will look, which can be helpful for clients who are not familiar with architectural drawings. A plat of survey is also usually required in order to comply with municipality setback and lot coverage requirements.
At Flint Architects, we always aim to produce designs that meet our clients' needs in terms of both form and function. If you have an upcoming project that you would like us to take a look at, please don't hesitate to get in touch.
