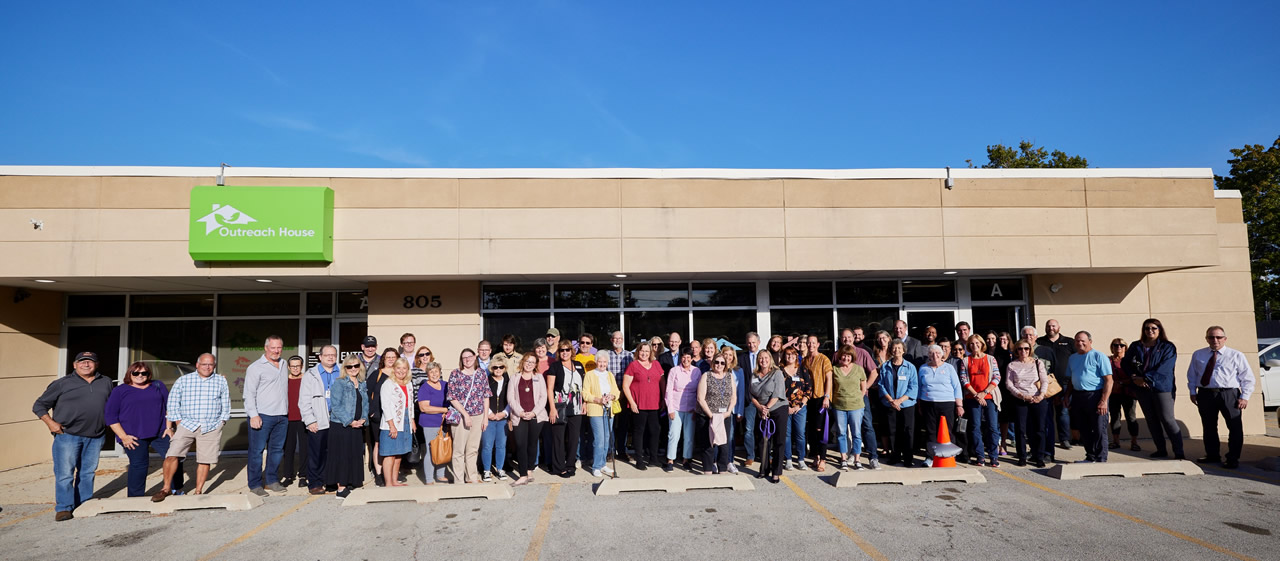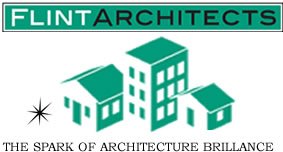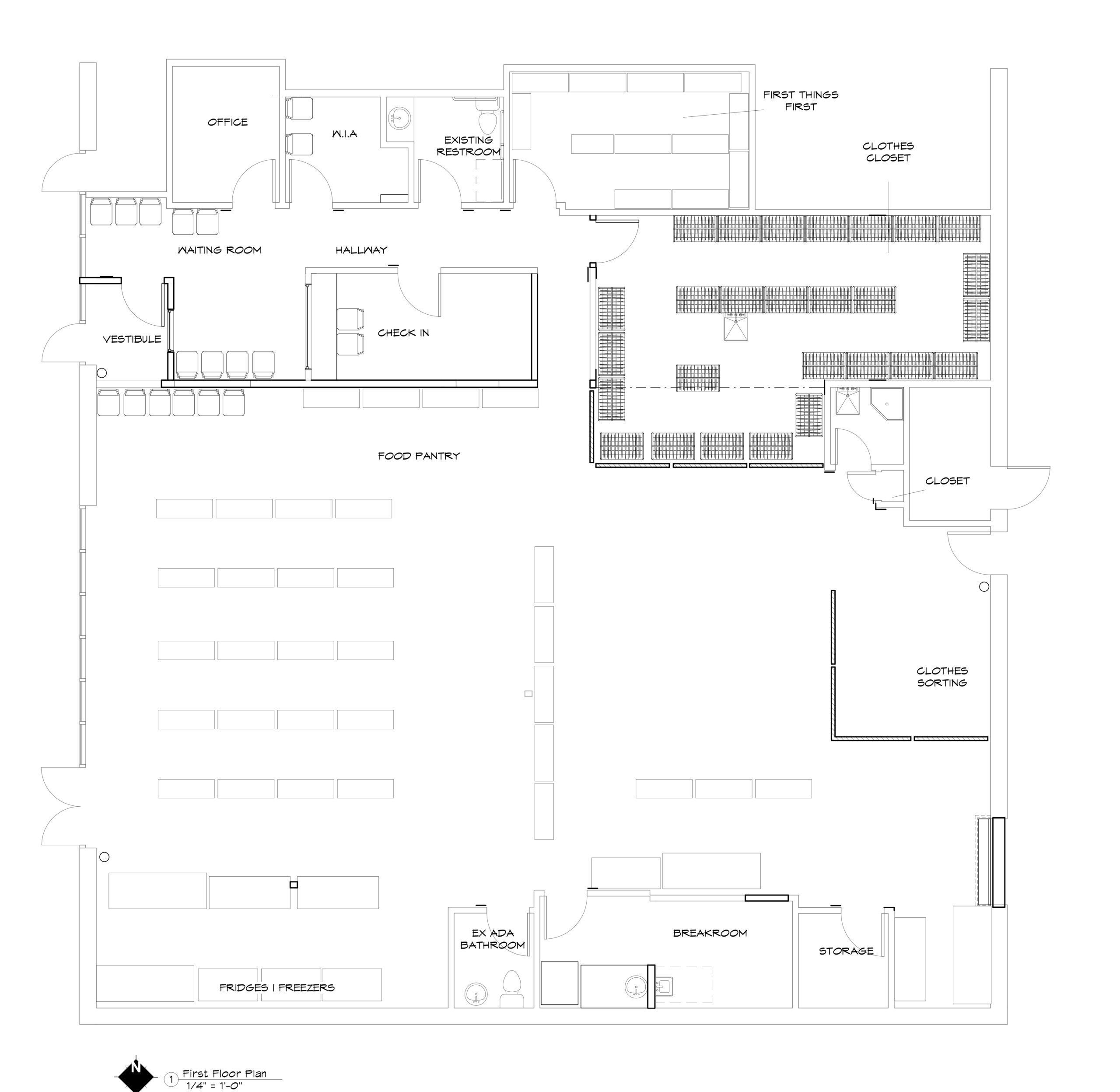
Commercial Renovation
The Outreach House
Project: Commercial Renovation
Description:
Provided design, construction documents, bidding and construction administration services for a renovation that consist of the following: large shopping & work areas, waiting room, reception room, ancillary rooms, offices, pantry and refrigeration storage.
Size/Cost: 4,000 SF / $130,000



